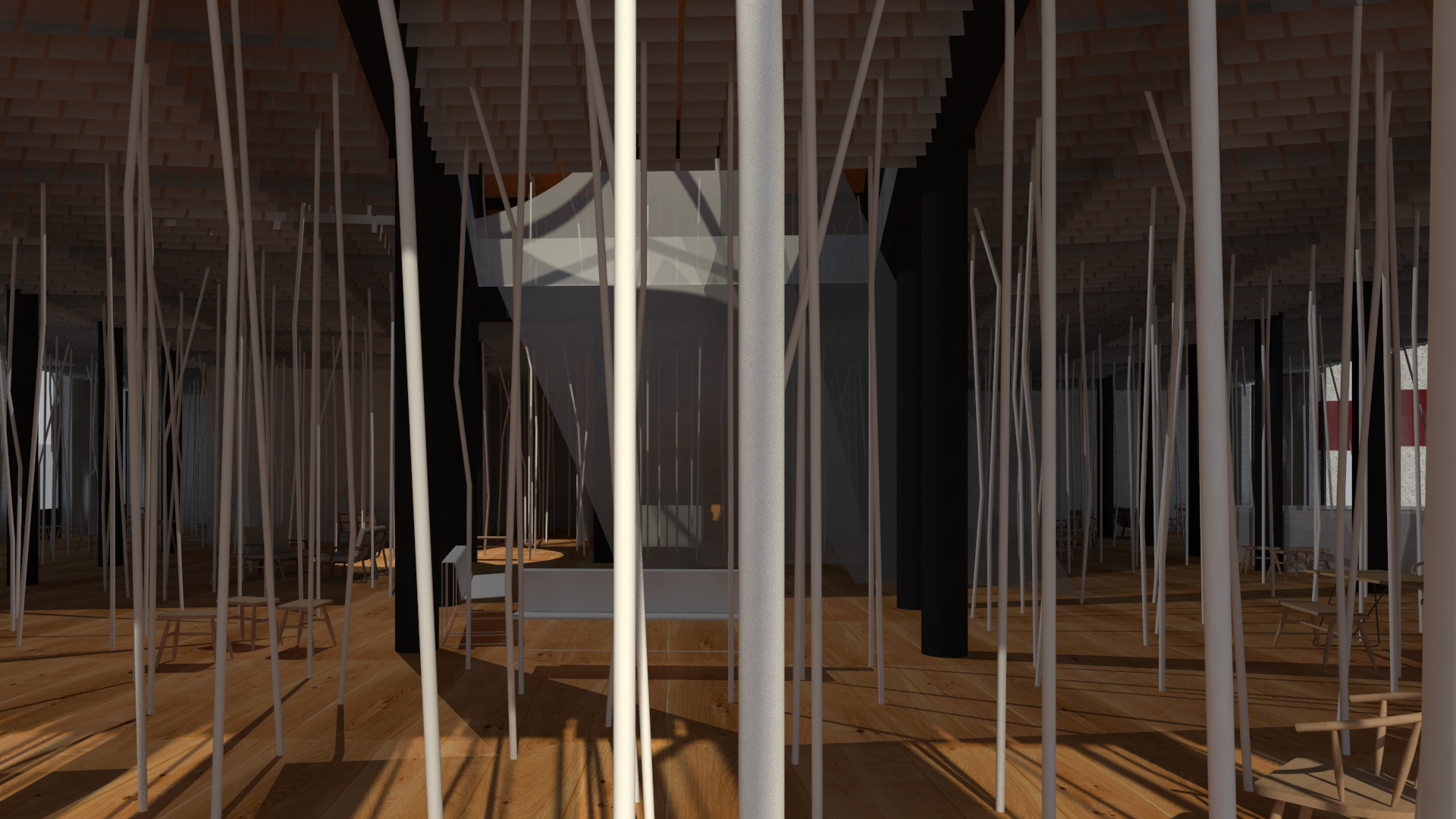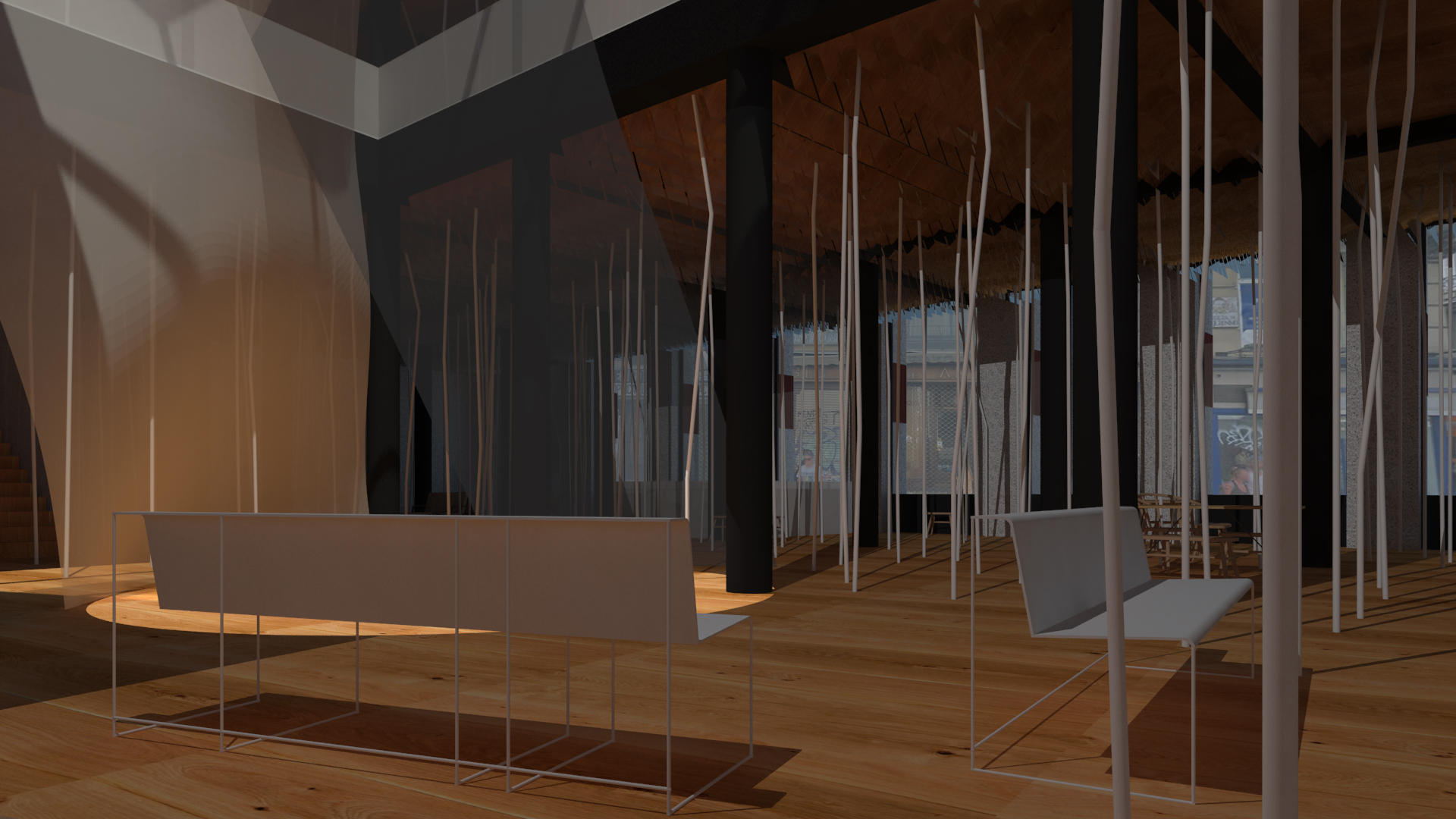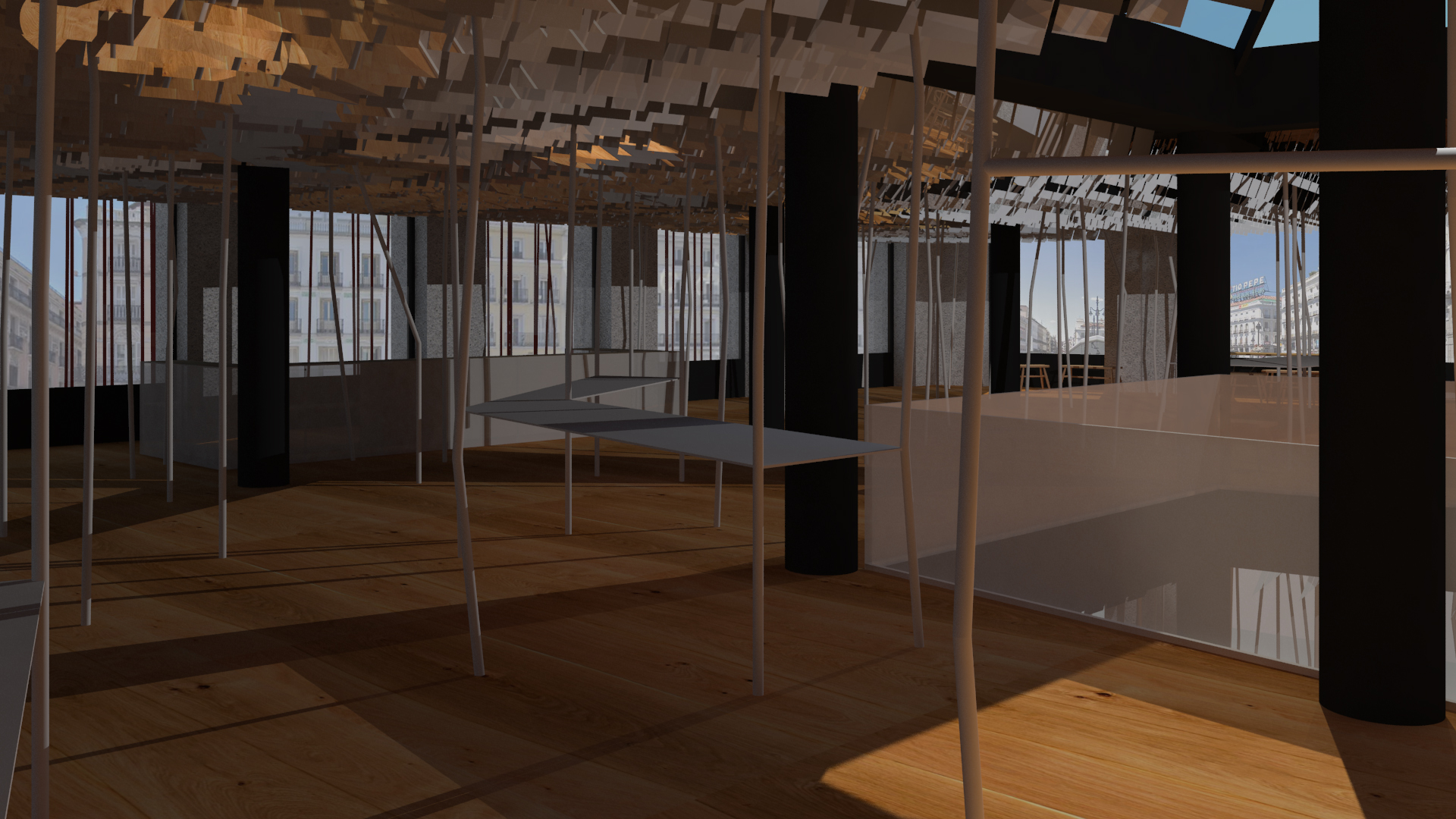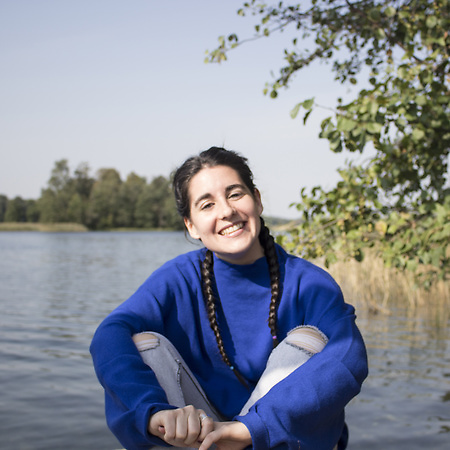The project is part of the proposal to design a flagship store for the Japanese brand MUJI. Within the concept of flagship, this project doesn't seek as the main objective the purchase-sale of the products of this brand, but to bring the brand closer to consumers, making them participants in its philosophy and values.
The main concepts of this project are: the idea of Japanese nature, Japanese architecture -both current and traditional- and MUJI's own identity. As objectives for the realization of this flagship are: achieve a formal purity without added ornaments, use elements of the universal imaginary -such as nature and home-, create unique and striking spaces with personality and character, transmit and thrill through space, study and reinterpret Japanese philosophy and architecture, the exploration of boundaries and relationships, constructive details and encounters worked, thought and subtle and the juxtaposition of organic forms and materials with artificial materials.
All these objectives have been thought from the tangible and intangible concepts of the brand itself. For the realization of this project there has been a great research of ideas and currents of thought, as well as an enormous reflection and introspection.
The ground floor is mainly the exhibition space of the product and the brand, the living and visiting space and the MUJI food consumption. The first floor, in addition to the exhibition space, is also for the purchase and sale of products and personalized advice, with counters and exhibitors, designed by me.
Although within the space there are areas with different functions, it is a landscape space, playground, with free and fluid routes. The project has four main elements:The floor space is made of high quality walnut floating wood flooring with curvilinear slats that follow the natural growth of the tree.
The air space consists of 812 matt white aluminum pillars -504 on the ground floor, 208 on the first and 100 on the outside-, drawn one by one so that there are no two equal, as trees.
These pillars are distributed in space in an anarchic manner. They have a groove with shoji paper rolled up inside. This can be unrolled and joined by a magnet to another pillar, allowing the user to separate spaces.
The pillars go out into the street on the main facade with the characteristic color of the brand and with the height of the two floors, to attract attention, interact with the exterior and attract visitors.
In this space we find different pieces of furniture of this brand. The distribution is very thoughtful, creating small intimate and open spaces that are flexible and modifiable by the visitor.
The sky space consists of a total of 14,779 pieces -7,264 on the ground floor and 7515 on the first- of polished aluminum that hang and subtly reflect. They are distributed in grids according to each space between beams.
They are placed on rails, which makes them able to rotate when pulling strings within reach of the user. Thus, through the air and the sky, the user becomes a participant, who can modify, inhabit and make the space his own.
And in the middle of this forest of elements there is a pause. A clearing in the forest. A hole in the slab from which a sculptural element is detached. A retro-illuminated thermoformed vinyl.
A rest of pillars, hanging pieces and furniture. A space of contemplation in which some benches designed by me have been placed.






