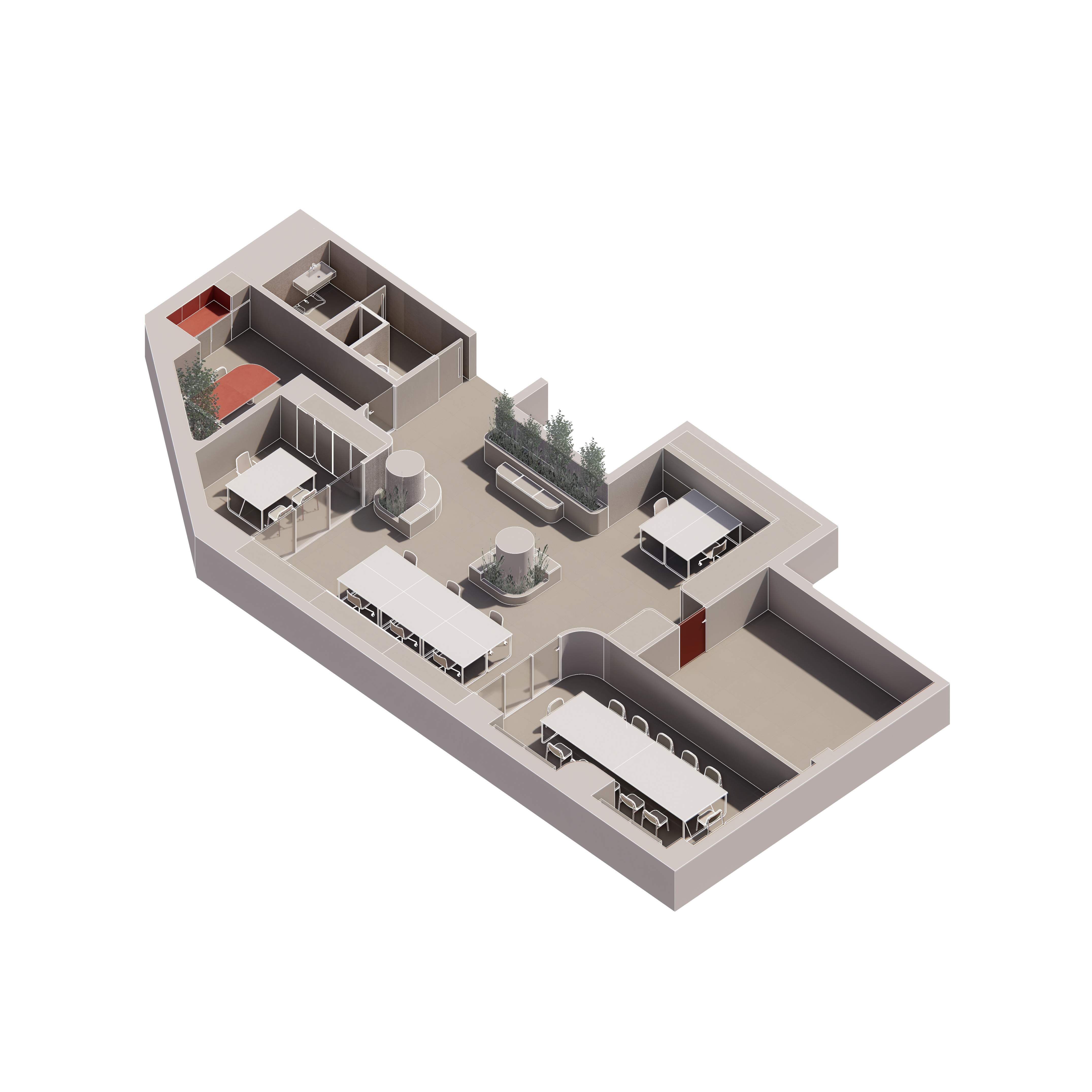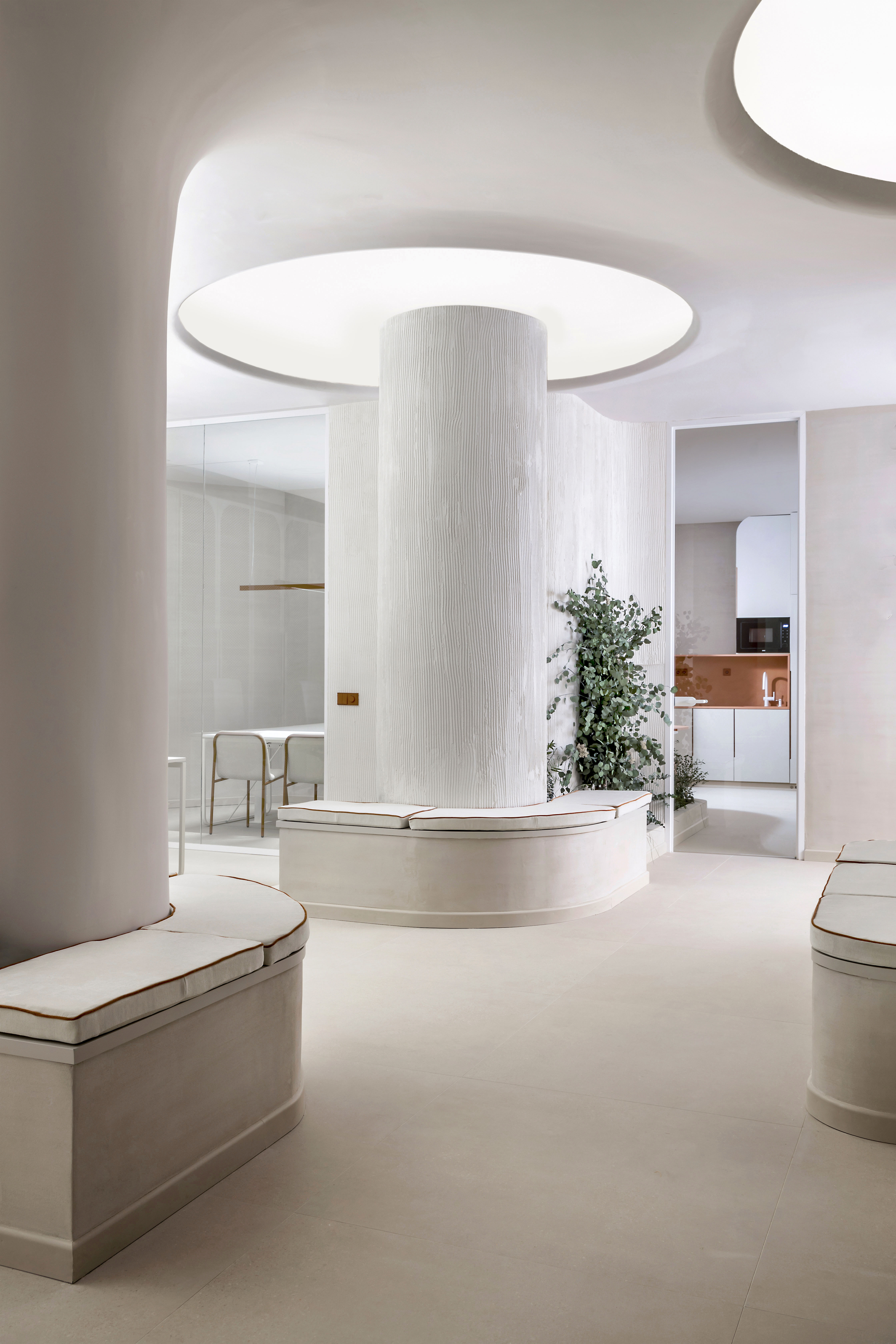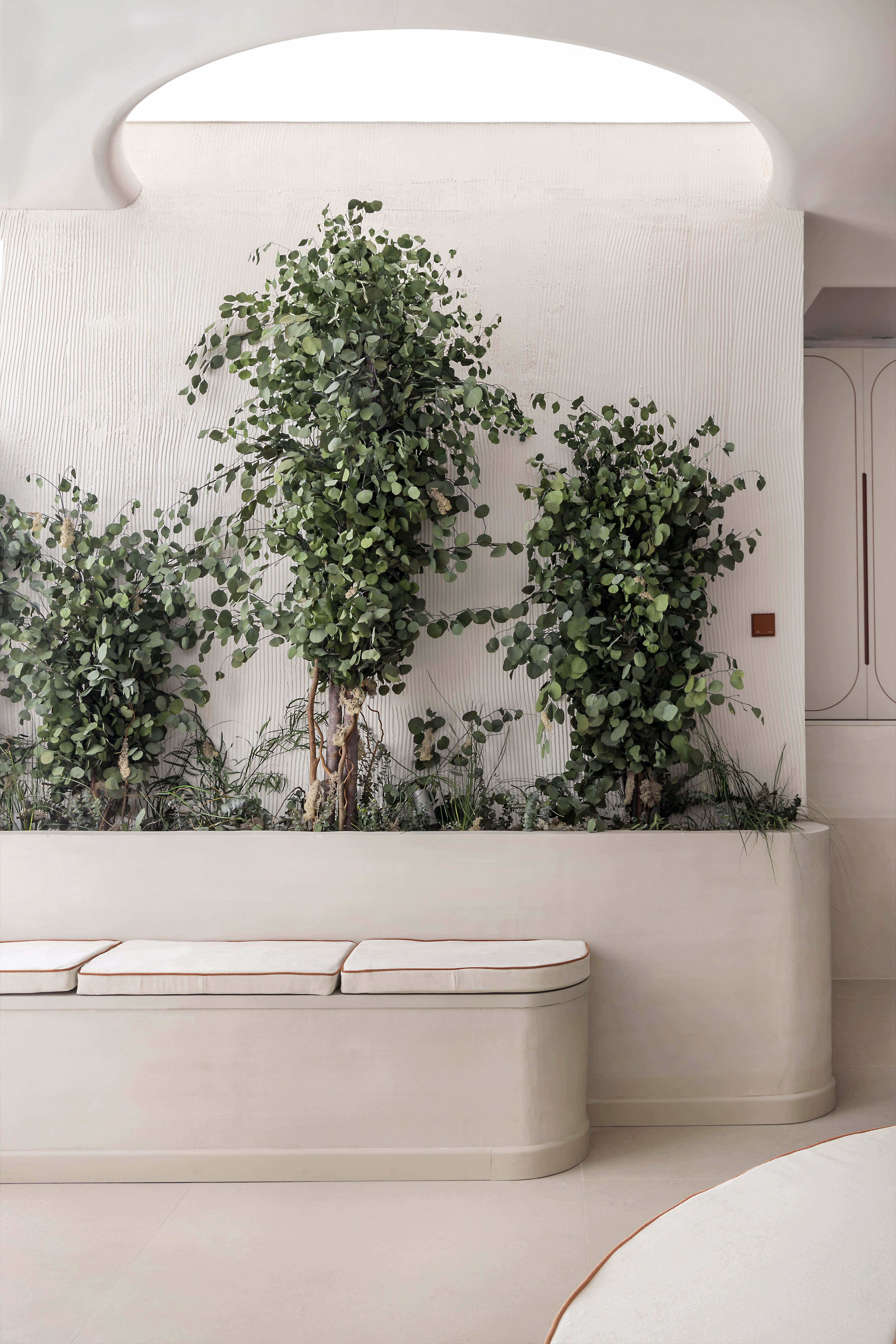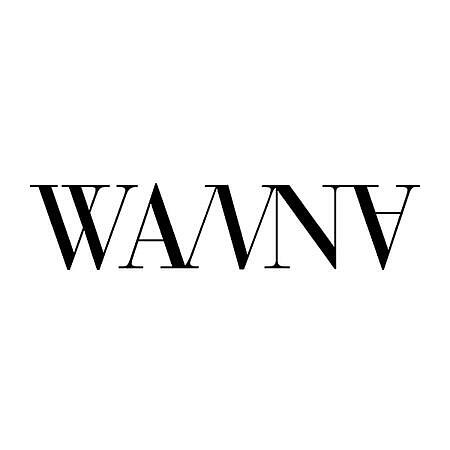From provider to client. After having JUNG as a collaborator in many of our projects, it was time to work for them on a project as important as the creation of their showroom in the Spanish capital. The German-made electric mechanism and system brand approached us to create a hybrid space for exhibition and offices that would live up to their brand, products, and philosophy. Their location on Calle Basílica, 20, in the heart of the Cuatro Caminos neighborhood, awaited us. 400 square meters of eager space that were divided into 3 areas: 2 showrooms intervened by interior designers Erico Navazo and Rebuelta Studio, and 1 office area that we developed at Wanna. The big challenge? To turn a space without natural light and located at the back of the premises into an office where you would want to go to work. No big deal. We all know the importance of natural light and its influence on circadian rhythms for maintaining our physical and mental health. So, this little problem became our obsession. We wanted to create a microworld that transmitted well-being, comfort, and peace, that fostered concentration and performance. With a blank canvas and total freedom to do and undo, we took the brand's visual universe pillars as the project's bible. Sustainability, timelessness, and avant-garde, always with architecture and design as a mantra, were our tools to reach an elegant, functional, and versatile workspace. The JUNG brand's architecture was our muse, and we wanted to recreate its straight and curved lines subtly in the space and furniture itself to build an open place in bright and warm tones, wrapped in transparent glass and grilles, combined with textures that evoked natural and harmonious surfaces. The choice of the color range responds to three objectives: recreating a calm and serene environment, visually expanding the space, and giving all the spotlight to JUNG's innovative mechanisms. For this, their model 32110 l'ocre rouge helped us generate small brushstrokes in the space as subtle accents, in that characteristic tone that recalls clay and conveys the sensation of connection to the earth. And to give rhythm to the space...the contrast of materials between rough and satin textures was crucial to bring naturalness and modernism. The feeling of light and air in a closed space was our main challenge. We focused, and never better said, on lighting that recreated naturalness and fostered the sensation of exterior openness, with general lighting that gave harmony to the space, reinforcement light points in workstations, and strategically placed light wells to generate different scenarios and atmospheres. And to create a clean atmosphere, we gave a lot of importance to vegetation, including stabilized plants to bring calm and peace and provoke a visual sensation of freshness. Regarding zoning and distribution, our goal was always to create a flexible and versatile environment, capable of generating differentiated and intimate areas according to their functionality, but maintaining the unity and cohesion of the entire space. In addition, we managed to maintain that sense of amplitude and openness that we pursued visually, playing with distances and glass separations. The result translates into the sensations when arriving at the JUNG offices. Crossing a corridor in which you can see from the beginning a finale full of vegetation and light is like somehow entering a small oasis that you are eager to discover.






